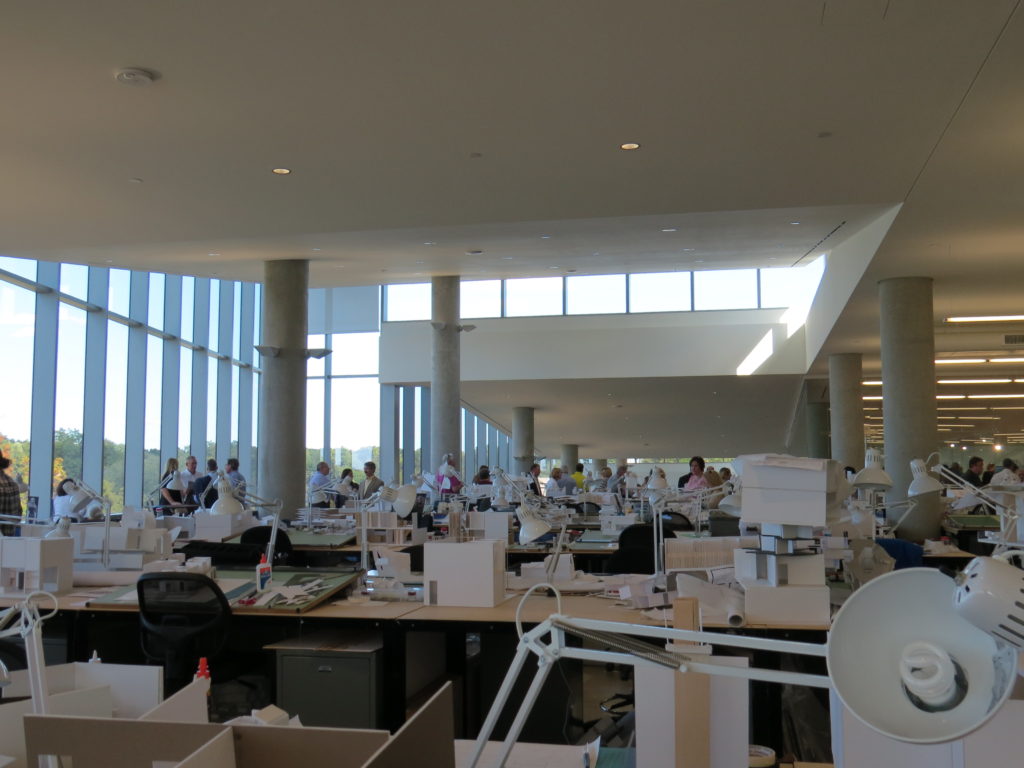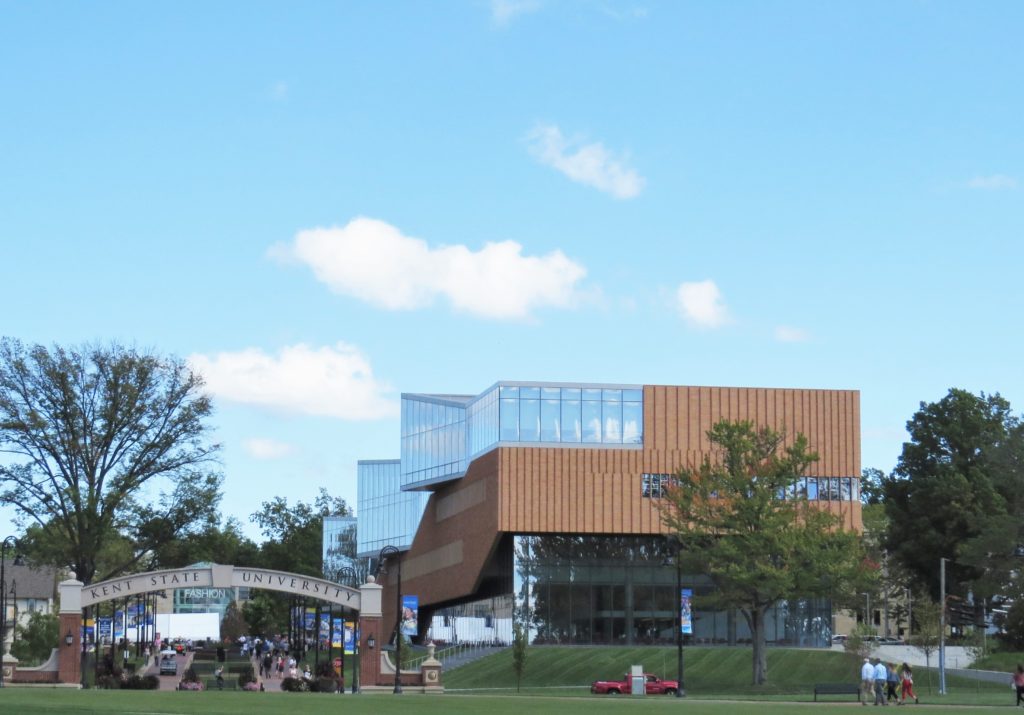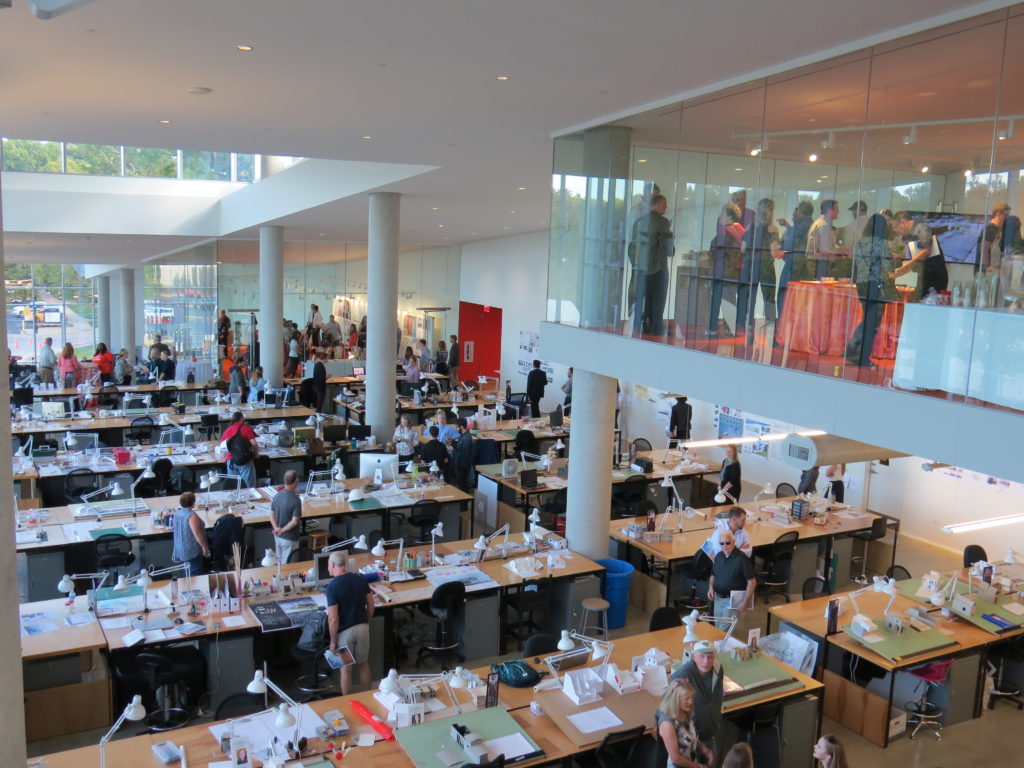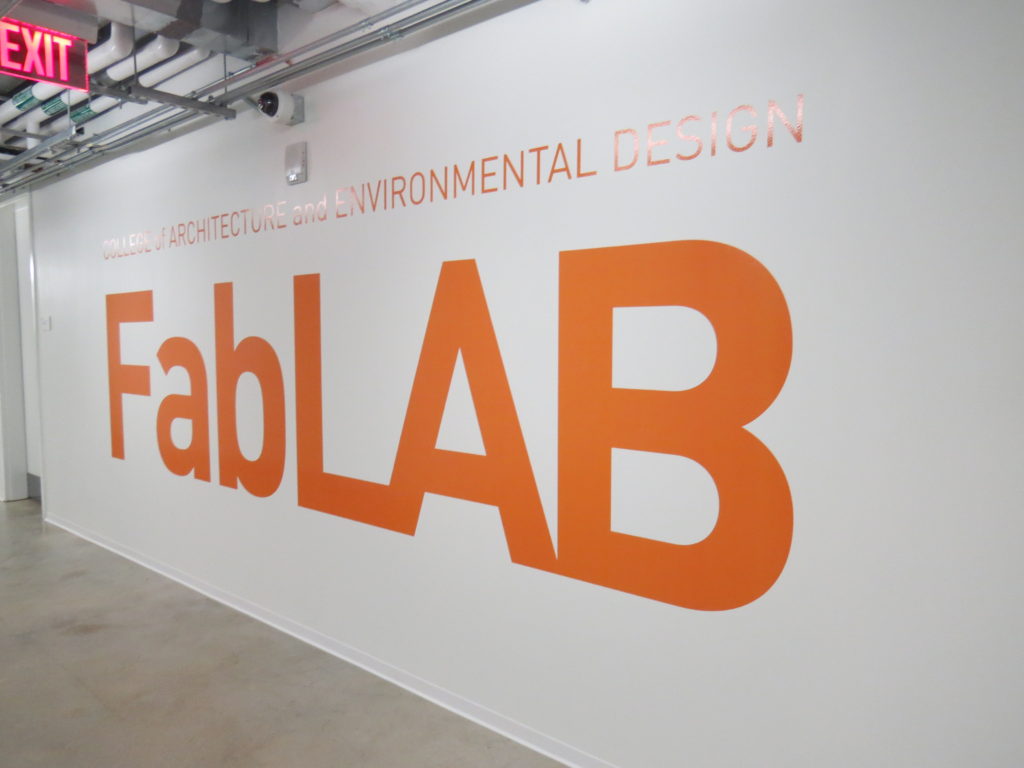I was fortunate to join some of my colleagues on a little road trip back to our college stomping grounds. We are all Kent State College of Architecture of Environmental Design Alum, and we attended the Grand Opening of the new CAED building, October 7, 2016.
When we attended, the CAED program split up between multiple buildings on campus. The school knew the main location as the top floor of Taylor Hall where the lights were always on. But in reality studios were also in 2 other buildings on campus. Collaboration was limited to mainly your class of students and often other years were simply not accessible to each other because of key card access. The Interior Design program overall was very separate from architecture program until going to Florence, Italy for a semester during your junior year. Where everyone was finally under one roof for a semester while studying abroad.
The program is changing and growing with the new technologies available, new staff specialties, and multitude of avenues students want to take their projects. The new building helps not only to bring the program back into one building, but also helps to provide the students with new ways of working through a design and learning.

The building itself is very open between the studios with cantilevered crit spaces that are a little more private. The main floor still has the grand connection to the public and the esplanade that runs alongside, as intended from the original Design Competition. The building not only helps to bridge the connection from downtown Kent to the University, but while in the building it provides the spectacular views. As an Alum that enjoyed ending an all-nighter in Taylor Hall to a gorgeous sunrise over campus. I think that the students will still get to experience that in this building with a different view.
Overall, my colleagues and I really enjoyed seeing the basement. It is not grand architecture, but it’s about the education the students will receive down there. Besides the cleanest mechanical space we have ever seen, it is a way for students to see how the building is performing, how it’s running, what the different pieces are and so on. There are also rooms for a wind tunnel test. And a lastly the generous workshop for the students to use in collaboration with their other classes.

The building looks amazing, but I have already seen some drawbacks throughout. (No building is perfect.) I feel it is a little too open for when students are trying to push through final production. A freshman works a lot different than a 4th year pair trying to finish their senior project. (“IDC” when I was there in 2013) The north stair was extremely uncomfortable; I would assume that glazing with a higher SHGC rating was value engineered out leading to a lot of heat gain in the afternoon. The walls for pin up were just drywall, which is not friendly for the pins the students were already using. I feel they should be using tape or have some kind of tackable surface should have been used. (There are already plenty of holes in the walls from pin ups) The glass railing is beautiful on the grand stair, but seeing how Taylor Hall and other studio spaces looked after years of wear and tear of tired architecture students; I can see some of the smaller glass pieces breaking off or items getting trapped between the second floor and glass panels.
Since we were unable to actually experience the building in session with classes and studio going on. I asked Nick Greenway (4th year student) to provide his point of view of actually experiencing the building and how he felt by bringing the college back under one roof.

“I think it’s very beneficial to have all of the students in the same building for the first time in a long time. In the two months since the building opened I’ve seen more collaboration than I did in the previous three years. I think the building motivates everyone to be more passionate about what they are designing just because of the architecture they get to experience every day in the building. I think the new building really makes a statement for Kent State University to attract new students who maybe wouldn’t have thought about the CAED otherwise and just brushed it off for another school. Overall the new building makes me feel united with fellow classmates but also inspired to do the best work that I possibly can. A few things that I particularly enjoy about the building: the ability to see clear through the building from one end to another showing a framed picture of downtown Kent, the interaction with the esplanade to not make the building so massive and overshadowing that it takes overpowers the esplanade, the stair on the south side of the building and how they protrude from the facade and carry down the side of the building. Things I’m not fond about: I wish I had more desk space because there are times when I feel cramped at my desk with so many people around. I also wish that the classrooms were planned better because it seems that nearly every classroom has a column in the center of it.”

It was really interesting to experience as new building for a program that I went through. I think it is a great addition to the program and for the current/future CAED students. I hope you enjoyed the pictures, my perspective, and getting a perspective of a student currently using the building. I’d love to hear your thoughts on the building! Did you attend the Grand opening? Are you currently using the space? Or do you simply have thoughts based on the pictures? Please feel free to comment below.
Also wanted to send out another thank you to Nick for giving his input for this post.
Written by Katelyn Rossier

